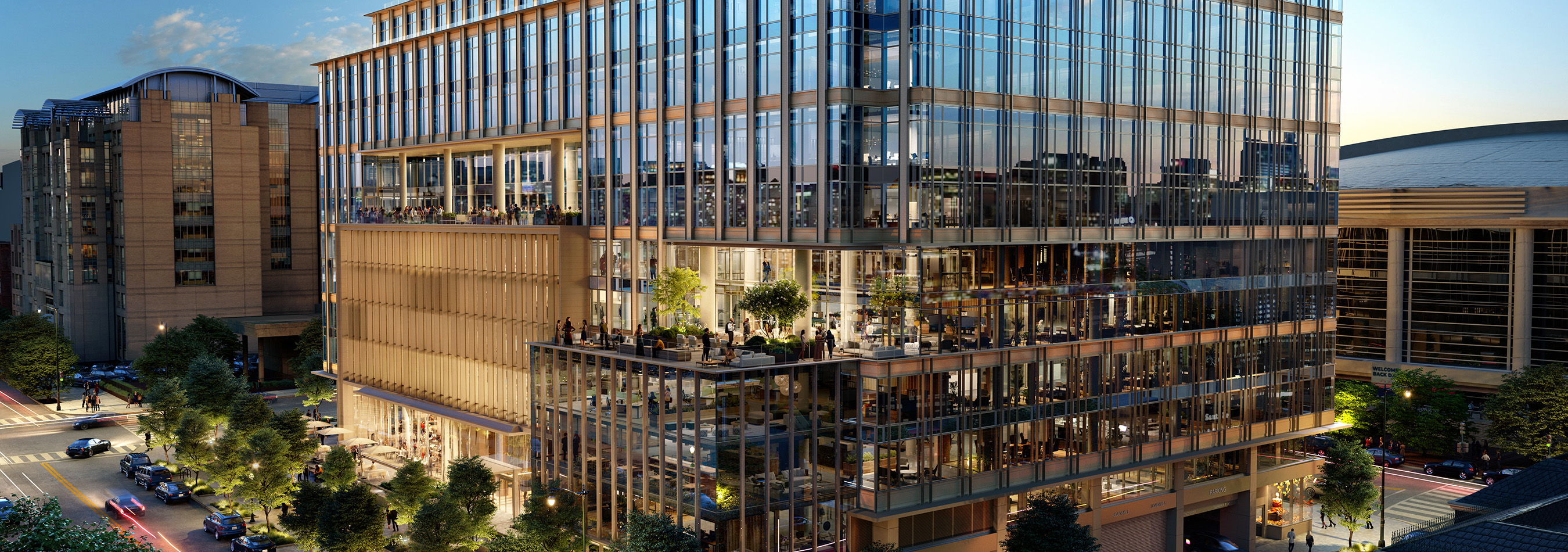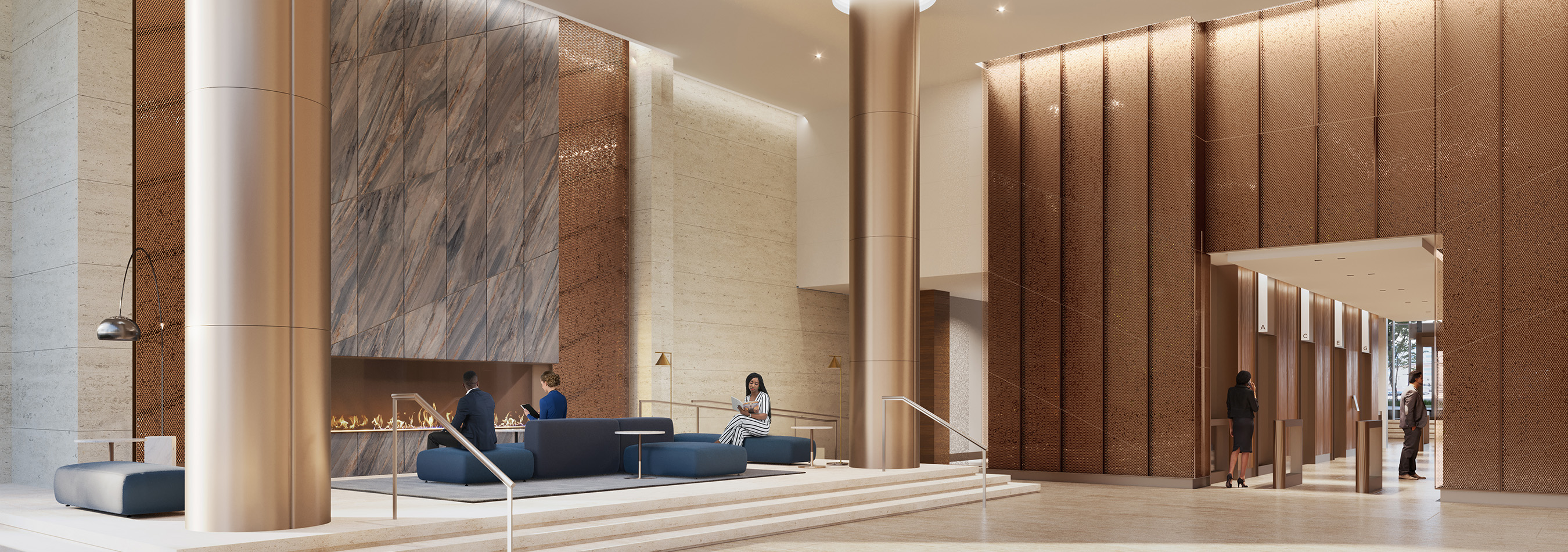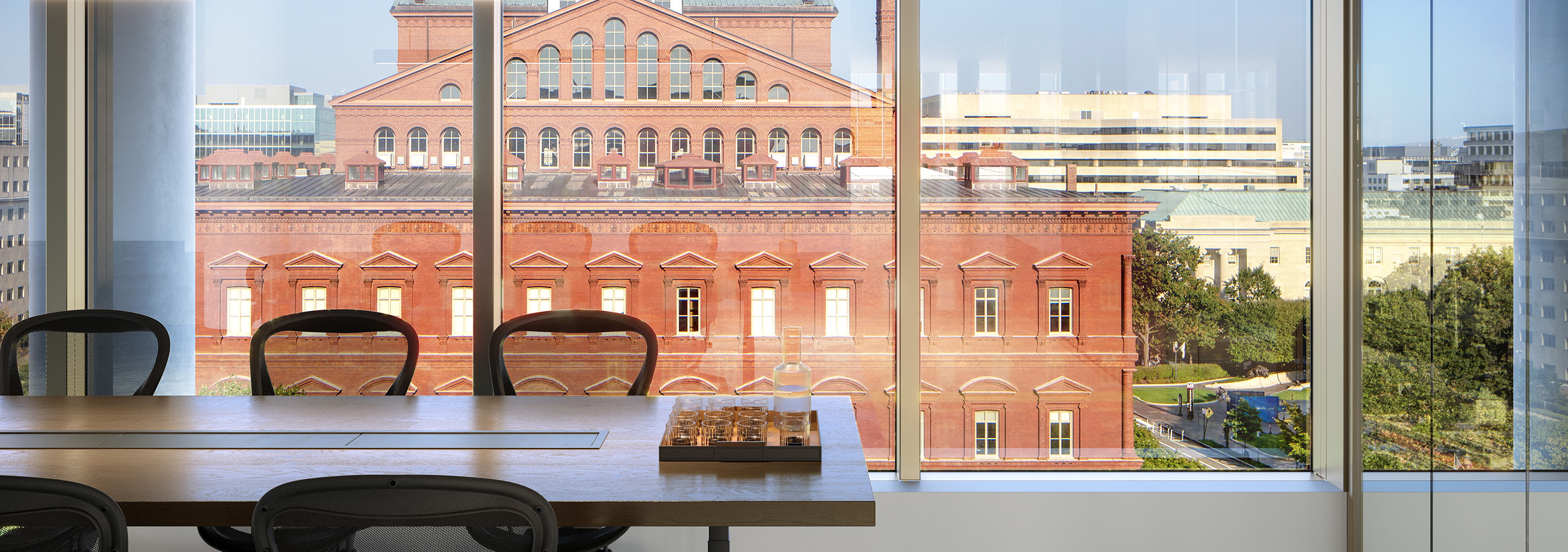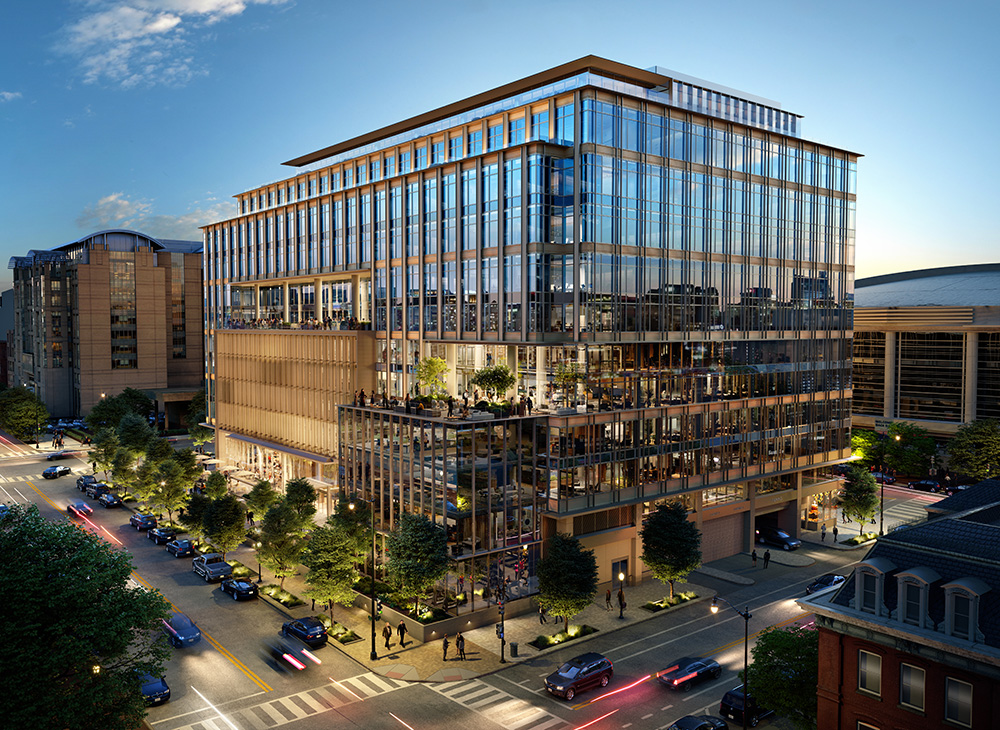In 2020, a joint-venture partnership of Rockefeller Group and Stonebridge was selected by the Washington Metro Area Transit Authority (Metro) to redevelop 600 Fifth Street NW, an existing eight-story, 360,000-square-foot building on a full city block in the Penn Quarter Commercial and Entertainment District in Washington, DC. The building has served as the headquarters for Metro for nearly 50 years. 600 Fifth Street NW will be completely redesigned and modernized, with the addition of several floors bringing the total project square footage to more than 400,000 square feet. The redevelopment, designed by Pickard Chilton, will allow for the property to be brought into step with the needs of today’s most discerning tenants, while re-envisioning its potential to best serve the surrounding community for decades to come. This project is expected to transform a section of the city and bring an extraordinary full-building or full-floor opportunities to market at one of the city’s most prominent location’s for the first time in 50 years. The redevelopment will focus on health, wellness and workplace amenities which include multiple outdoor terraces, abundant green spaces, and fitness center that will allow companies to meet the work requirements of the future.
Construction started in Q2, 2023 with the project being expected to deliver in Q4 2025. 600 5TH is expected to be WELL & LEED Gold Certified, prioritizing employee health, well-being and sustainable building practices.




