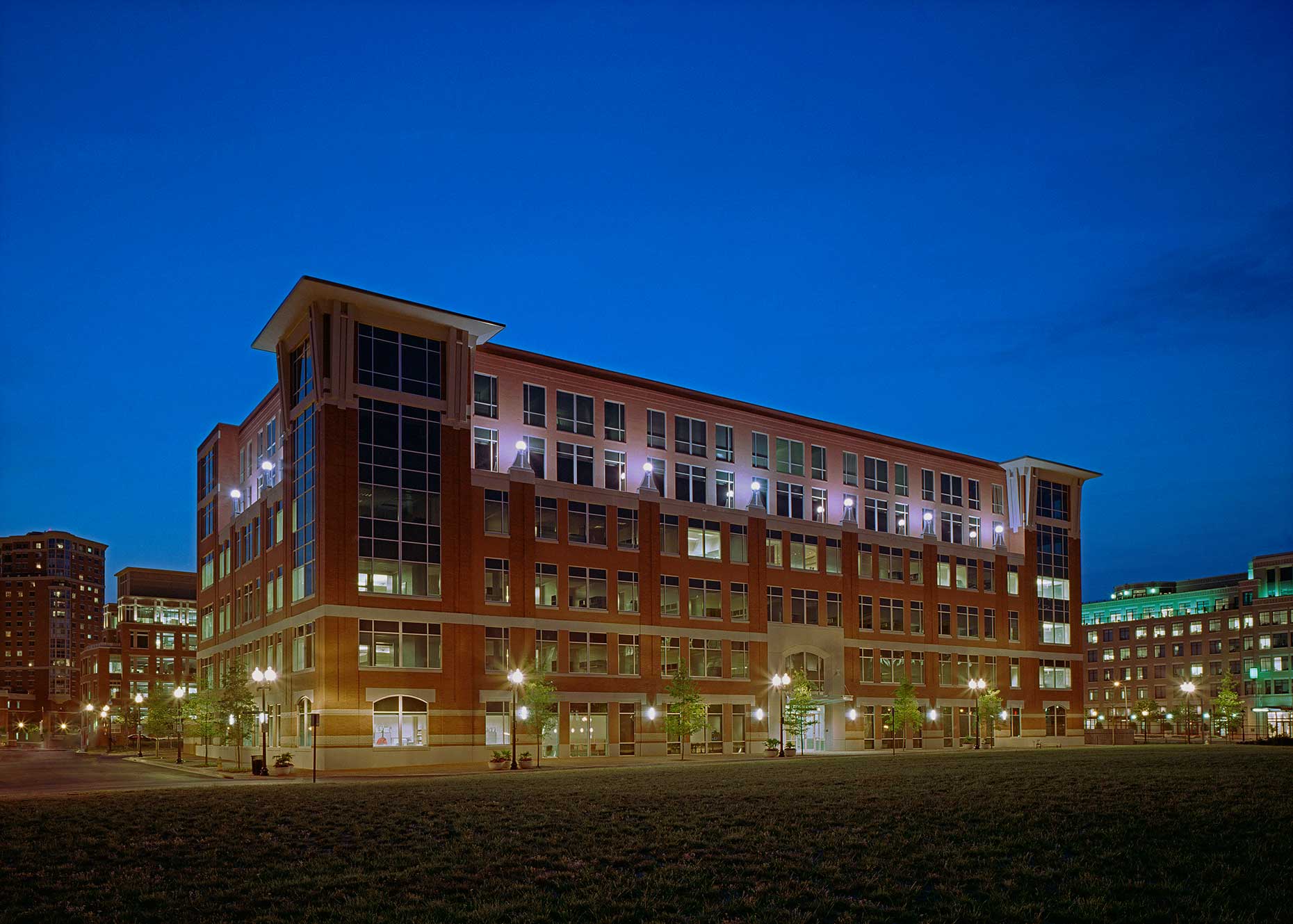Set in the rapidly growing Carlyle submarket of Alexandria, 333 John Carlyle is a 157,000 square foot office building with street-level restaurant/retail space. The six-story building is located within walking distance from the King Street Metro station and the Eisenhower Avenue Metro station. Stonebridge served as the local development advisor and project manager for the $30 million project, representing Cousins Properties Incorporated of Atlanta.
The Stonebridge development team managed the entitlement, design, and contract document development phases; and oversaw the base building construction as well as the Design Review Board process in historic Alexandria. Stonebridge also served as the tenant project manager for the two primary tenants: A.T. Kearney and the Data Interchange Standards Association. A.T. Kearney’s $4.5 million office build-out was completed within 90 days, coinciding with the completion of the base building. Stonebridge managed both A.T. Kearney’s 98,000 square foot interior build-out and the base building construction simultaneously, working with separate architectural and engineering teams and contractors.


