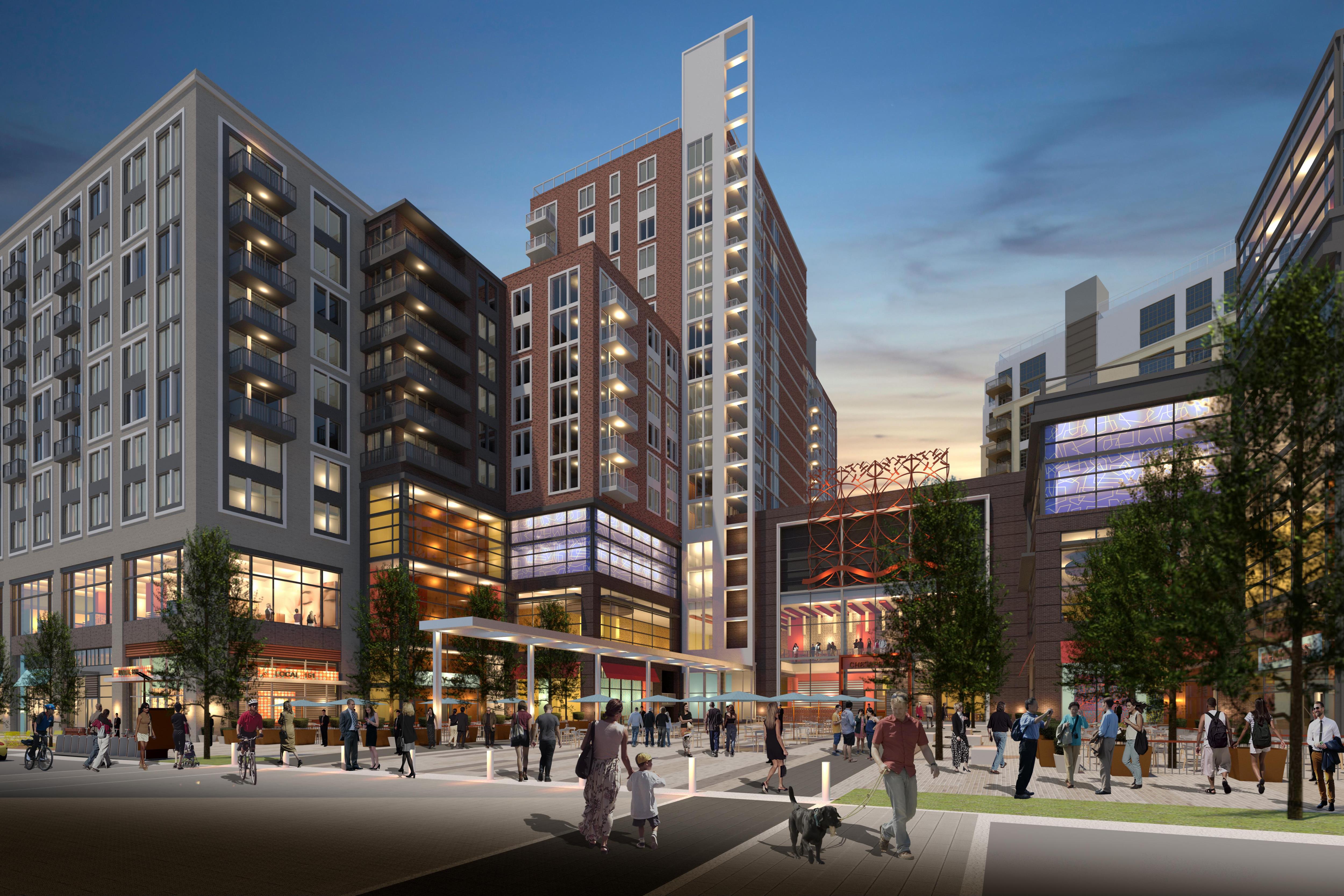Carlyle Crossing Blocks 4 & 5 is a landmark mixed-use development, uniquely positioned transforming the Carlyle and Eisenhower area of Alexandria into a hub of live-work-play. The 930,000 square foot complex will allow up to 720,000 square feet of residential uses, in addition to over 210,000 square feet of retail anchored by an 84,000 square foot Wegmans, the region’s premier grocer. 741 residential units reside in three separate towers, infilled with a three-acre amenity park situated over a five (5) story podium. Outdoor amenities include pet parks, gardens, a pool with wading area, fountains, a theater and fireside lounges. Units range from studios to three-bedroom apartments. Interior amenities include fitness centers, a pet spa, a wine and coffee bar, a demonstration kitchen, club rooms and business centers.
Carlyle Crossing is strategically located, sitting one block from the Eisenhower Avenue Metro Station and immediately off the Capital Beltway, with direct access from the I-495/95 ramp. The complex also finds itself within walking distance of two of Alexandria’s largest employers, the new National Science Foundation Headquarters and the U.S. Patent and Trademark Office.
Stonebridge has fully entitled and capitalized the $450 million project. Construction of Carlyle Crossing completed in the Winter of 2023.

